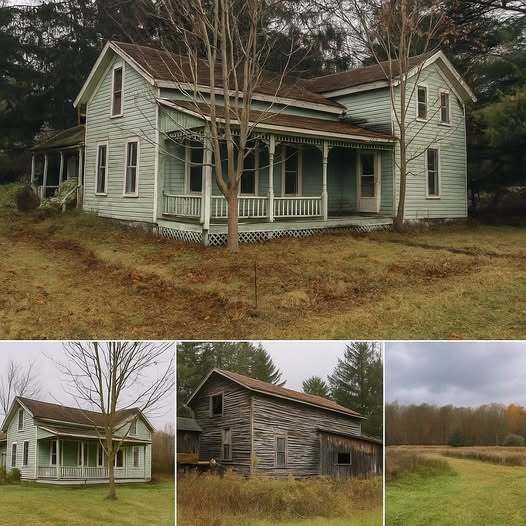Set on nearly six sprawling acres, this 1930 two-storey home in New York offers a rare opportunity for anyone looking to transform a classic property into a personal masterpiece. The house retains much of its original charm, including sturdy craftsmanship, wide windows, and timeless architectural details. Though the interior requires extensive restoration, every room presents a chance to redesign and create a space tailored to modern needs and personal style.
The first floor features a spacious kitchen, a naturally bright living room, a dedicated dining area, and an office or flexible room that can easily adapt to a variety of uses. Two bedrooms on this level add convenience for early occupancy or multi-generational living. The layout provides an excellent foundation for reconfiguration, allowing the future owner to open rooms, expand hallways, or blend traditional and contemporary design elements.
Upstairs, the second floor includes two additional bedrooms and access to a partially usable attic. With the right vision, this attic could become a creative studio, a quiet reading nook, or valuable additional storage. Its potential makes it an appealing bonus for buyers hoping to maximize every inch of the home.
A partial basement adds extra utility space, while the surrounding land invites endless outdoor possibilities—from gardens and play areas to future expansions. This property is more than just a house; it’s a canvas ready to be restored, reimagined, and brought back to life by someone who sees its true potential.
